Relevant designer A total of found 475 result
Related works A total of found 5577 result
-
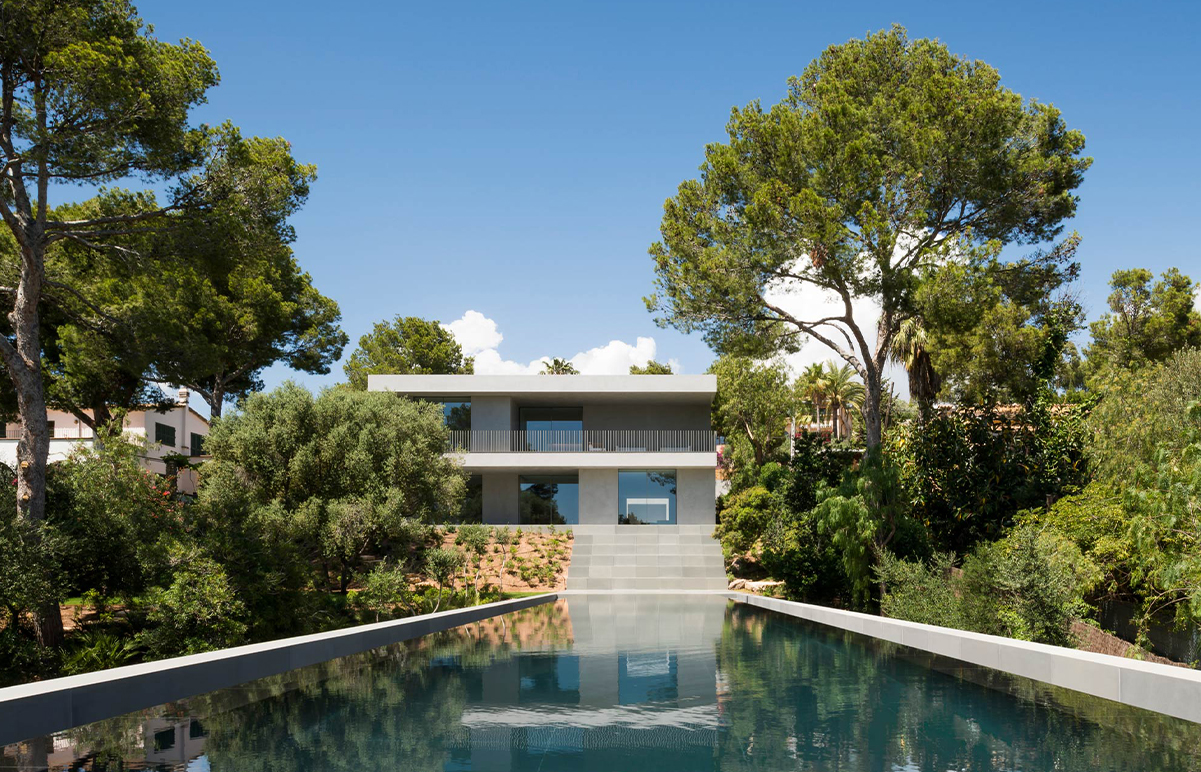
Picornell House
The house of John Pawson presents a single storey to the street, with a second floor to the seaward side. Walls are of the thickness required for optimal cooling in summer and insulation in winter, with natural cooling and ventilation supported by a sculptural, funnel-like courtyard within the floor plan. -
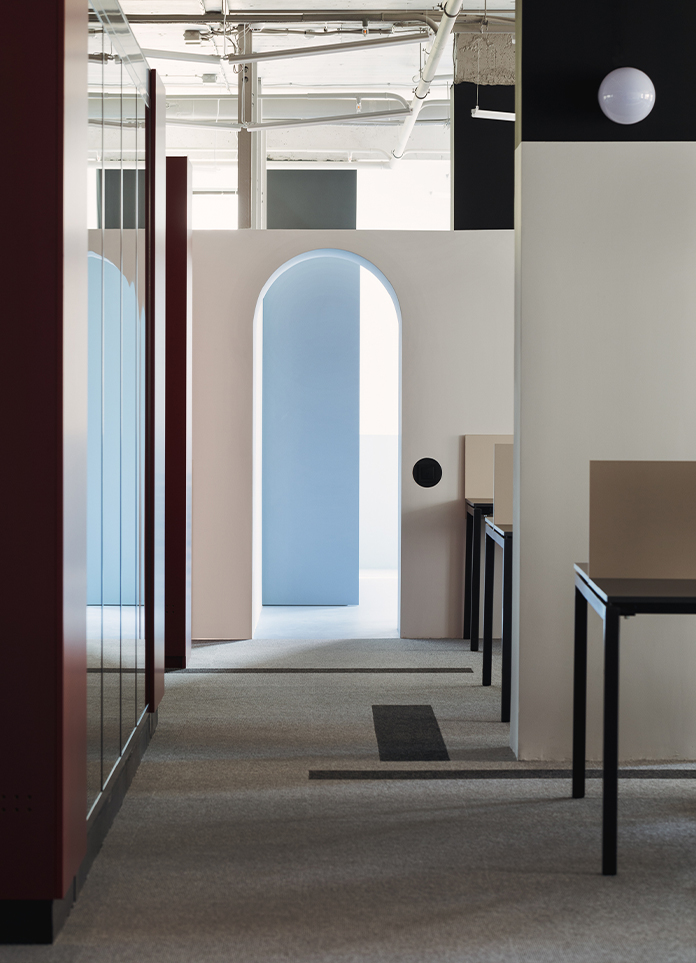
PandaDoc Office
Studio11 designed an office for PandaDoc in Minsk covering more than 1200 square meters. -
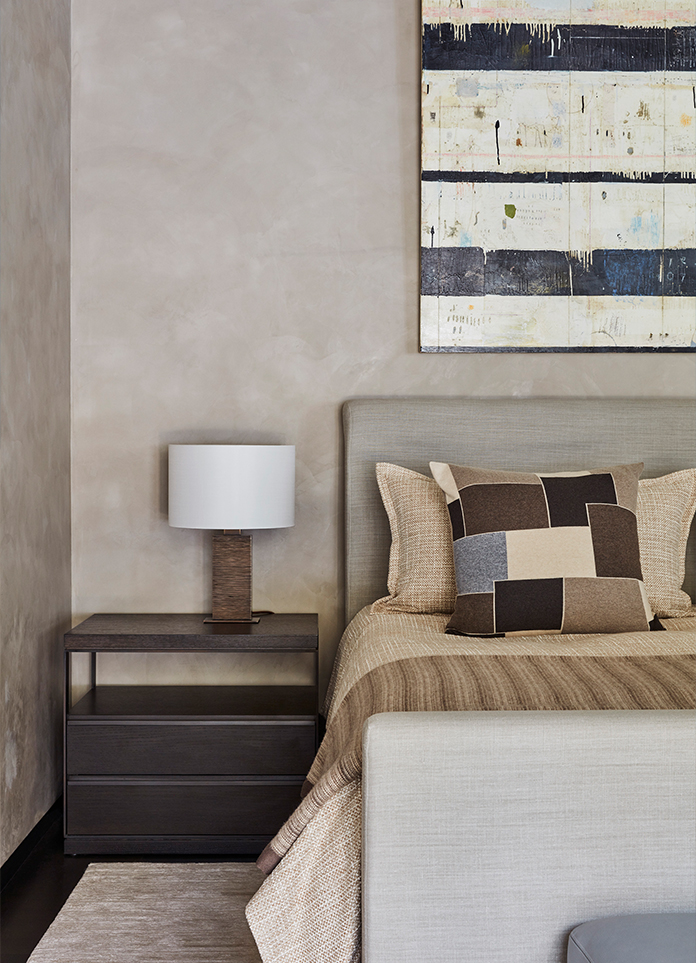
Aspen Residence
Modern furniture fills the interior of the house, providing a textural contrast to the natural stone. -

Acton Cove House
Bates Masi Architects has used sliding doors, decks and balconies to open up this slatted wooden home in Annapolis, Maryland to the nearby water.The exterior is clad in fixed ipe panel siding and reclaimed heart pine clad, following the style of several other wood-covered home by Bates Masi. -
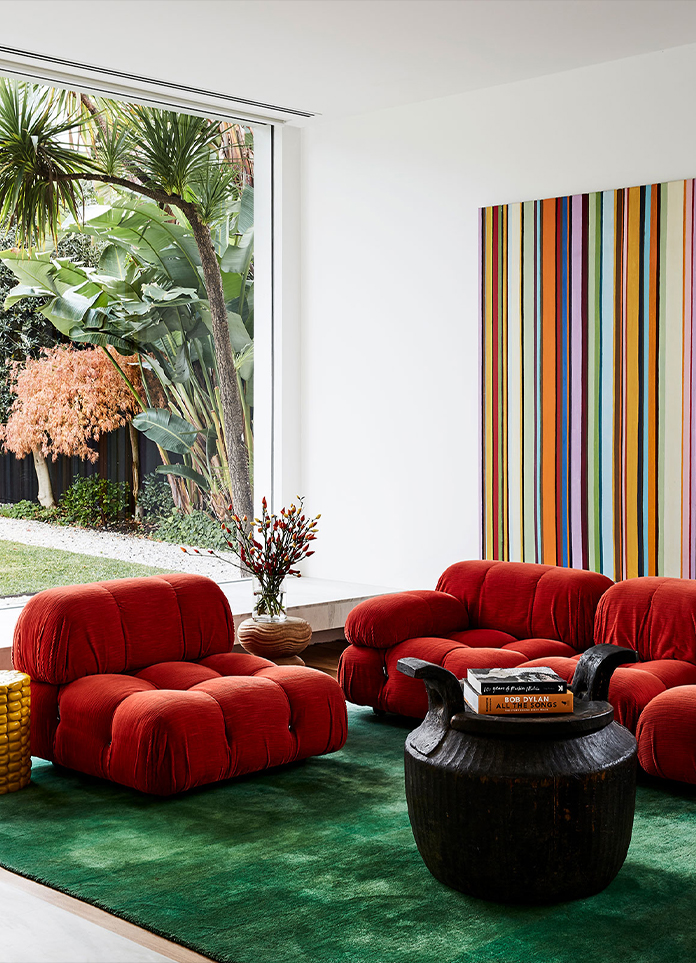
Emma Abrahams Home
Emma Abrahams, founder and creative director of Heart of Bone, is a woman with a distinct sense of style. -
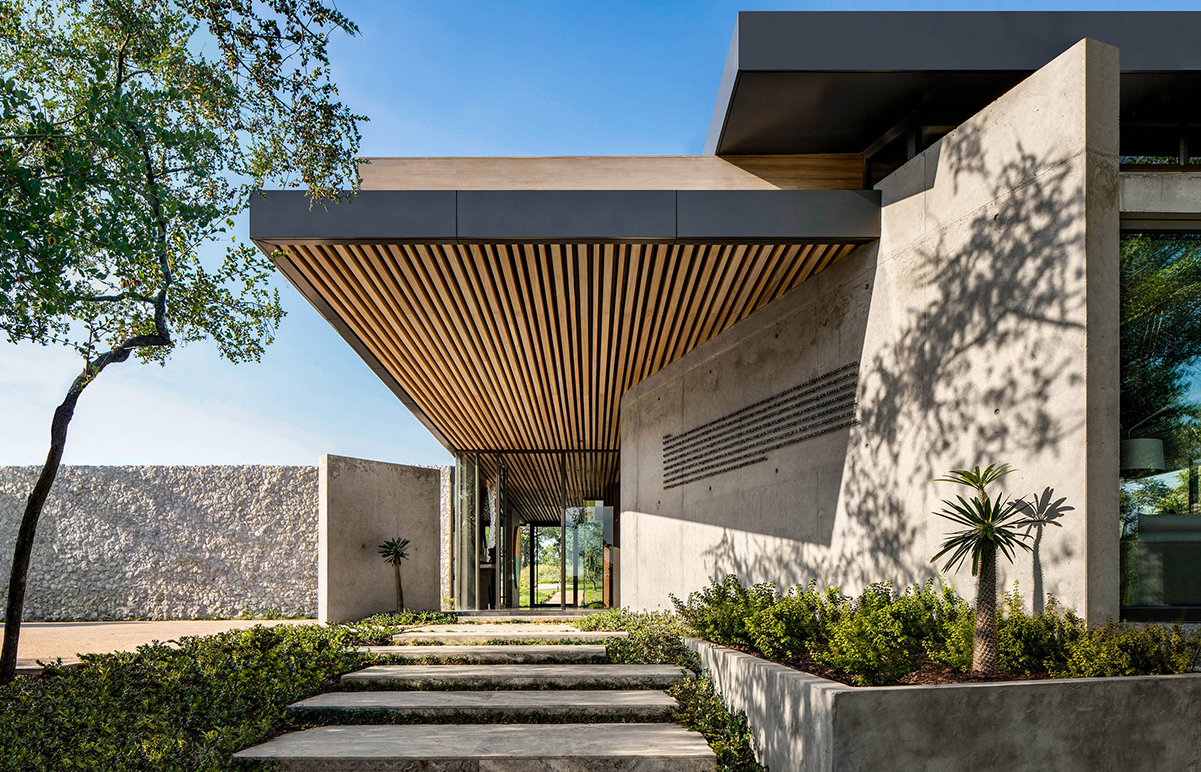
Cheetah Plains Lodge
The Plains Houses are made up of clusters of free-standing buildings carefully arranged to accommodate existing natural features such as trees, typography and views – thereby minimising intrusion into the landscape. -
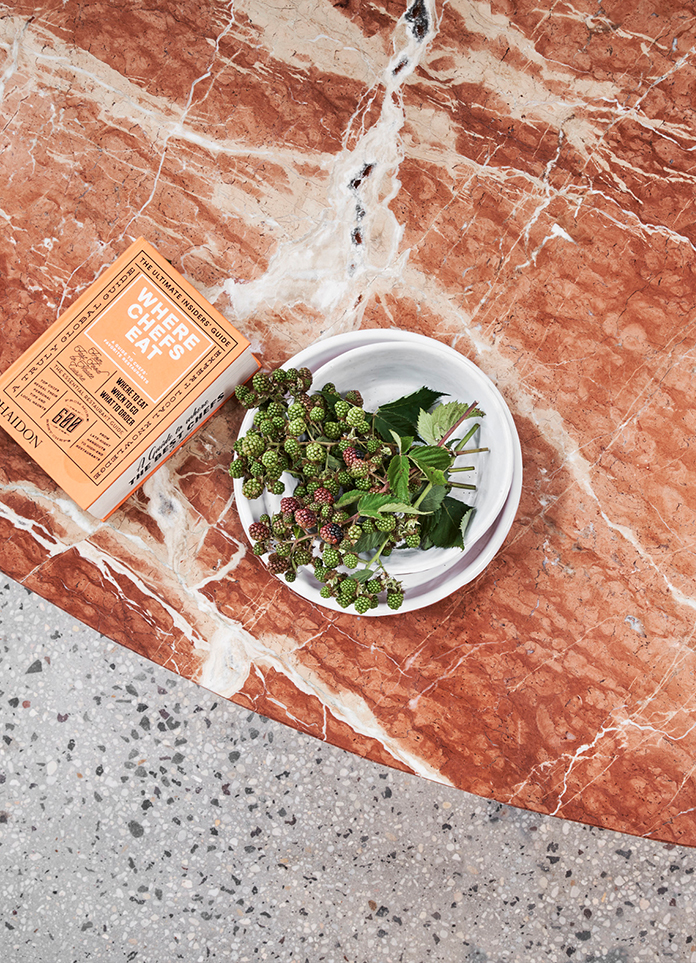
E&S Showroom
Situated in Melbourne’s north e&s is a new retail destination that showcases over 50 brands in kitchen, bathroom and laundry products within an astounding 3000sqm footprint. -
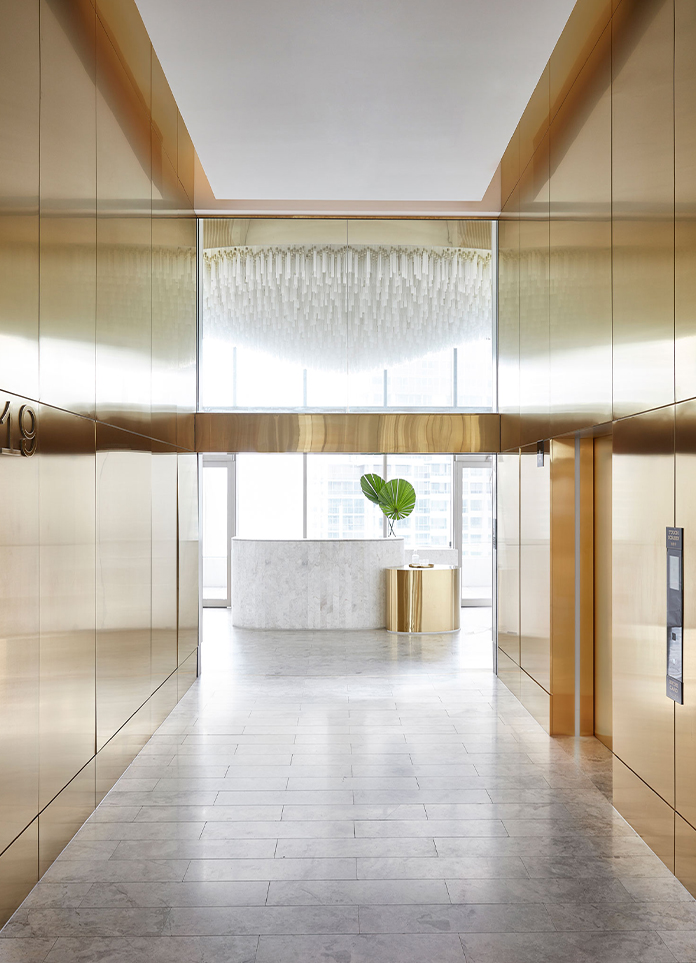
Gold Coast
Located on the top level of The Darling hotel, the 150-seat restaurant opens on to an infinity pool overlooking the Gold Coast skyline. -

Savoyard Farm
The ground floor has a bedroom and a playroom, mainly for children, while upstairs is a loft with a kitchen, living room and dining room, where the family lives and works. -
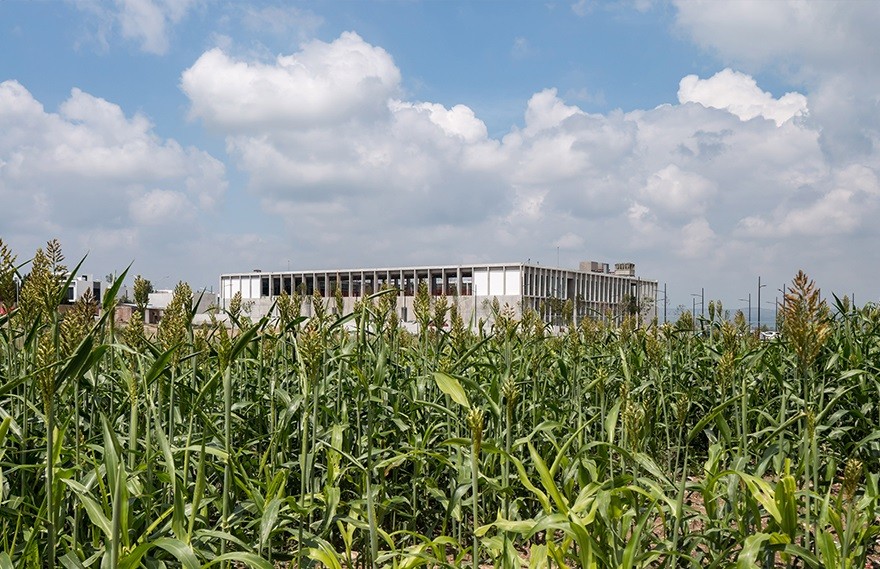
Escuela Bancaria y Comercial
Escuela Bancaria y Comercial (EBC) school in Aguascalientes, Mexico by Ignacio Urquiza Arquitectos.The EBC Aguascalientes building comprises a series of concrete volumes that are arranged around a large planted courtyard. The team chose this inward-facing campus arrangement because the future use of surrounding lots is unknown. -
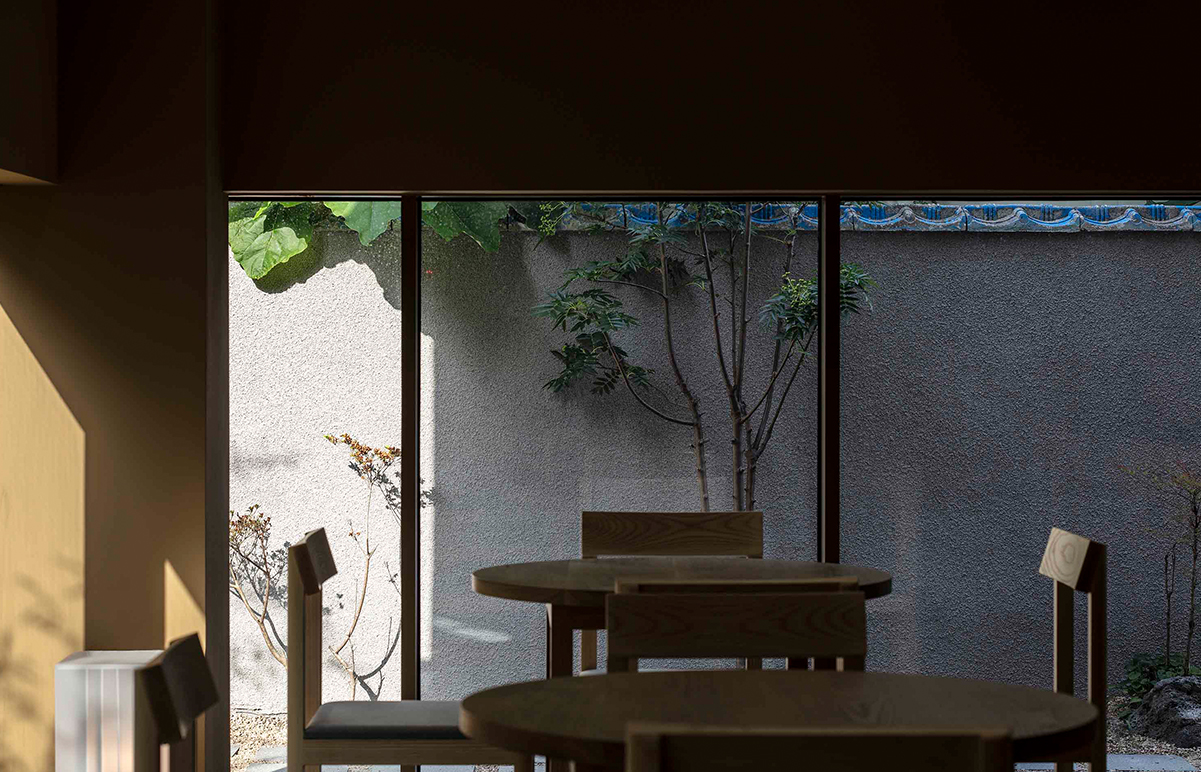
Bound Cafe
This modern style cafe is suitable for people of all ages. Whether it is a casual gathering or a business, this quiet and atmospheric space stands out from the rest of the cafes. -
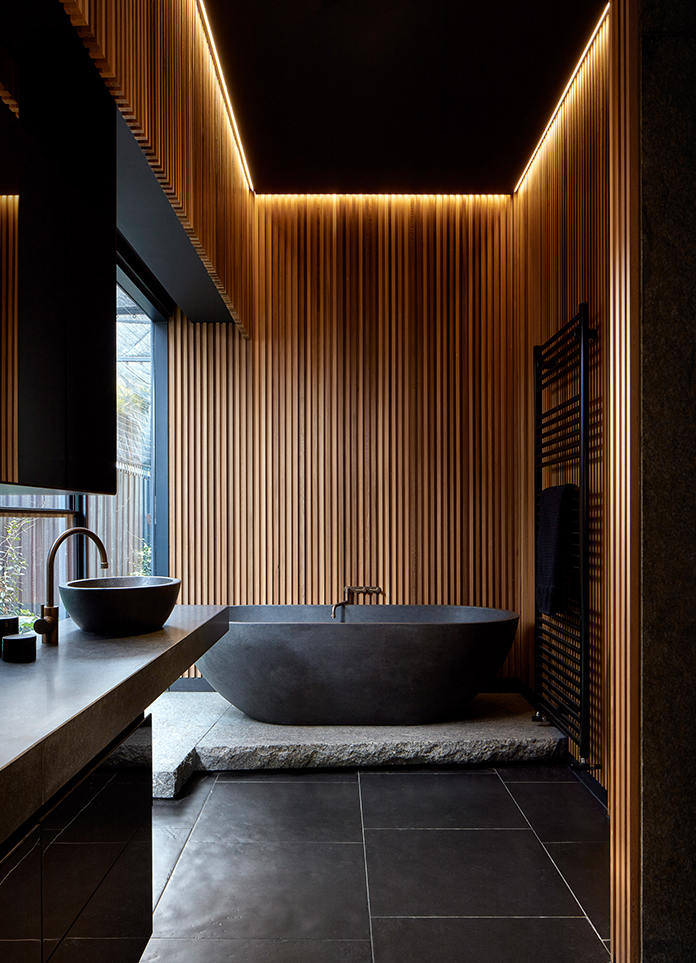
Melbourne Bungalow
A bungalow converted into a Japanese-style house in Melbourne, Australia, was designed by local design studio Splinter Society. -
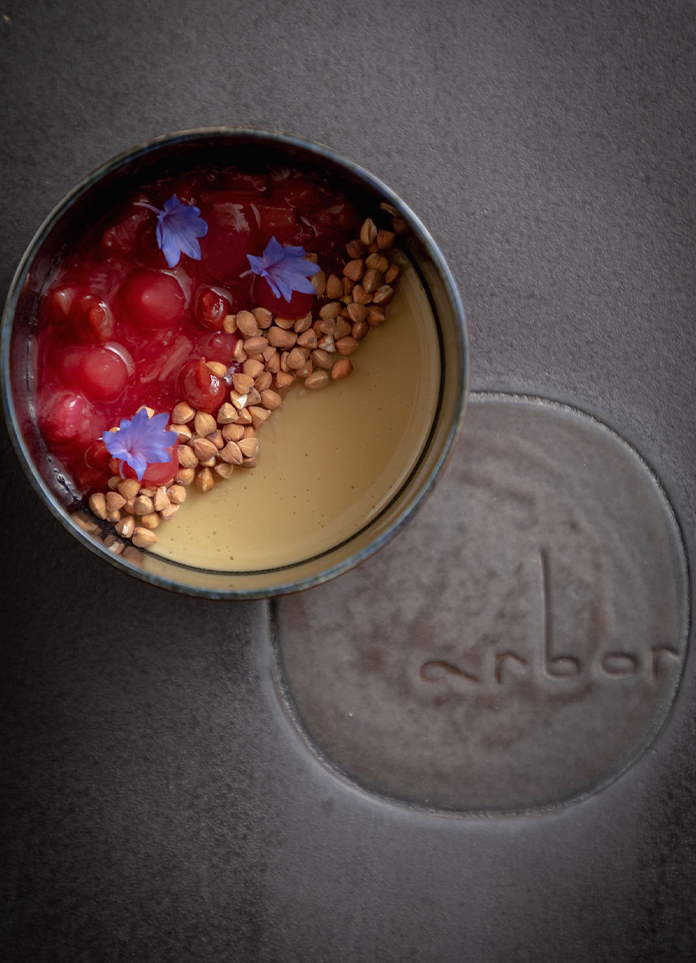
Arbor at H Queen
George Yabu and Glenn Pushelberg formed a sequence of intimate, natural spaces for restaurant Arbor. -

Las Alcobas Napa Valley
The 68-room boutique hotel, sister property to Las Alcobas Mexico City. It is also the second Las Alcobas brand hotel (under the Luxury Collection brand of the Starwood Group), and like the first Las Alcobas in Mexico, designed by the famous designer Yabu Pushelberg. -

Nightingale Restaurant
Located on the site of Vancouver’s historic University and Quadra Clubs, Nightingale offers a truly authentic dining experience to nomadic travelers and locals alike.